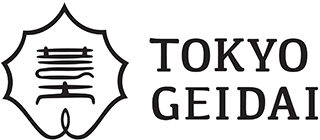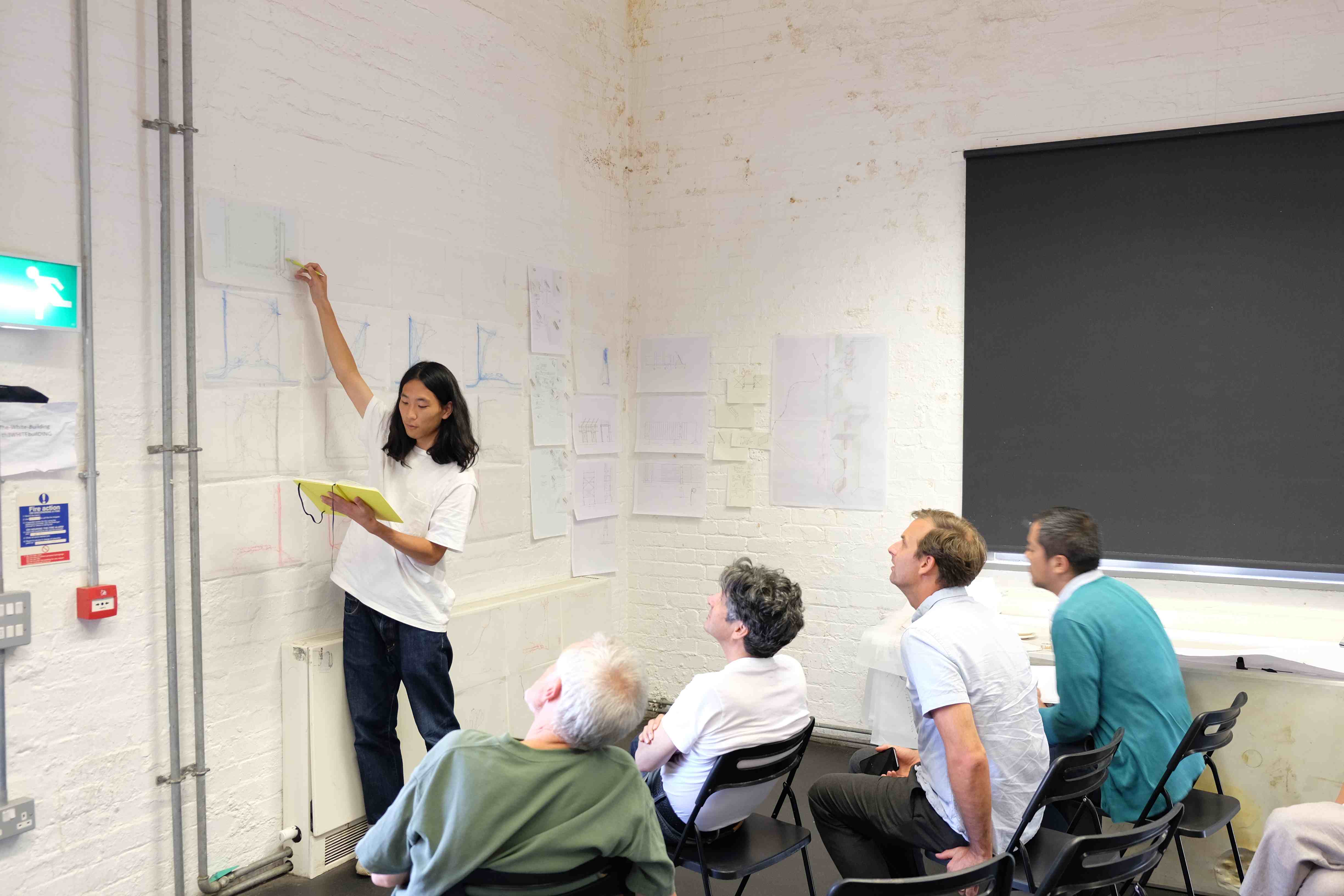C/WS4: Fantasy Urbanism/幻想のアーバニズムC/WS4: Fantasy Urbanism
April 13, 2018
基本情報
研修者:東京藝術大学 美術研究科建築専攻および美術学部建築科の学生 8名
研修先:ロンドン(イギリス)
研修期間:2017年9月10日~9月16日
研修の成果
2017年9月10日~16日の7日間、美術研究科建築専攻及び美術学部建築科の学生8名が、イギリス・ロンドンにて海外研修事業を行いました。
本事業では、ロンドン・キングスクロス再開発地域中心部が持つ虚構、幻想としての都市空間、および現実としての都市空間への参与観察を、英国の実務教員、英国建築協会付属建築学校(AAスクール)、セントラルセントマーチン芸術大学の招聘教員と共に行なうことで、国際交流を通した実務・教育研究としての建築・都市空間の記述のあり方を探求しました。
2005年度よりロンドン中心部で続くキングスクロス再開発地域において、今回参加した8名の学生が都市・建築・身体スケールから虚構性をテーマに建築表現である平面・立面・断面・パースペクティブをもとに利用者の行為行動を含め提案的記述を行いました。
具体的には、第一に参加学生は対象地中心部において物的構造が持つ虚構性とその実際のサンプリングを行ないました。そして、第二に、サンプリングされた虚構性の背景にある社会的構造を、人々の活動を含めて記述しました。第三に、サンプリング・記述された虚構性と対象地周縁部との関係性から再文脈化する提案を、ドローイングを通して模索しました。
対象地中心部にあるセントラルセントマーチン芸術大学建築科にて学部長Mel Dodd、及び学科長Alex Warknockのもと作業をおこない、最終日は同じく学科長であるAndreas Langが共同する Public Works事務所内にて、AAスクールUnit10教授Carlos Viallnueva Brandtをゲストとして最終講評を行いました。各自の成果物に対して高い評価をいただき、無事に事業が終了しました。
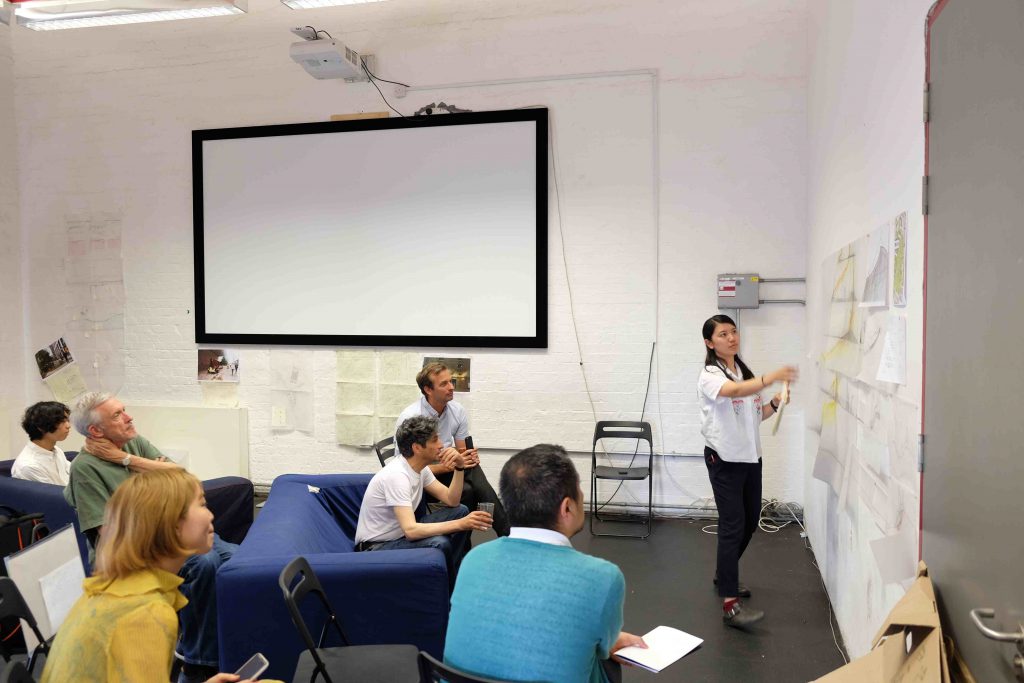
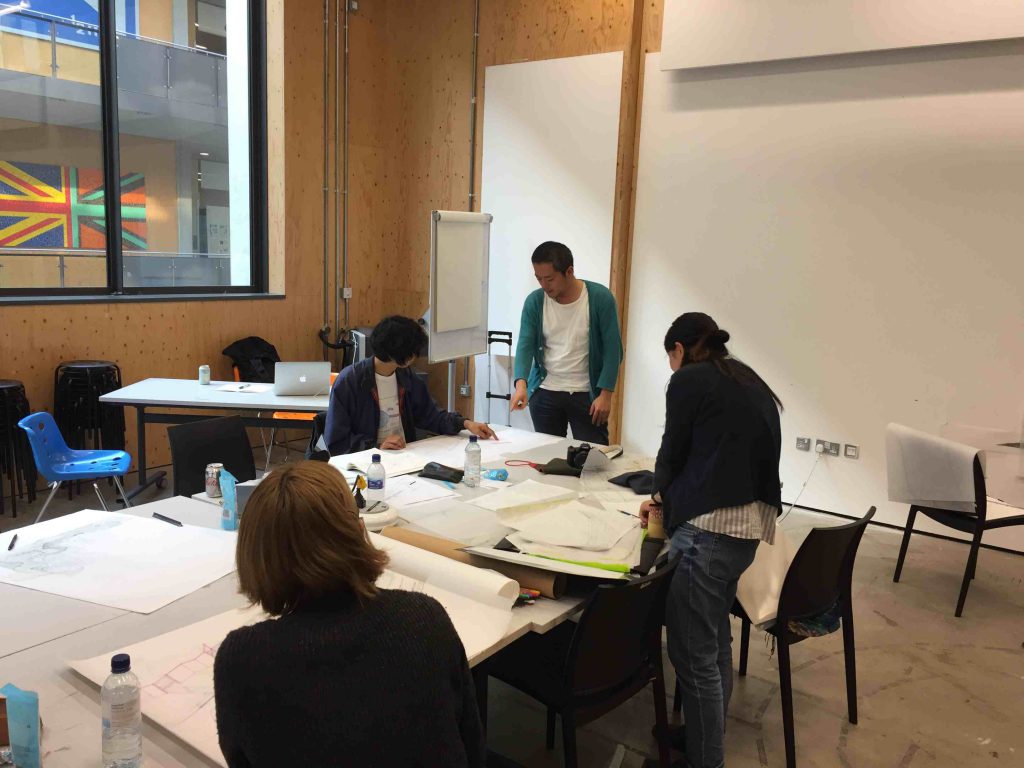
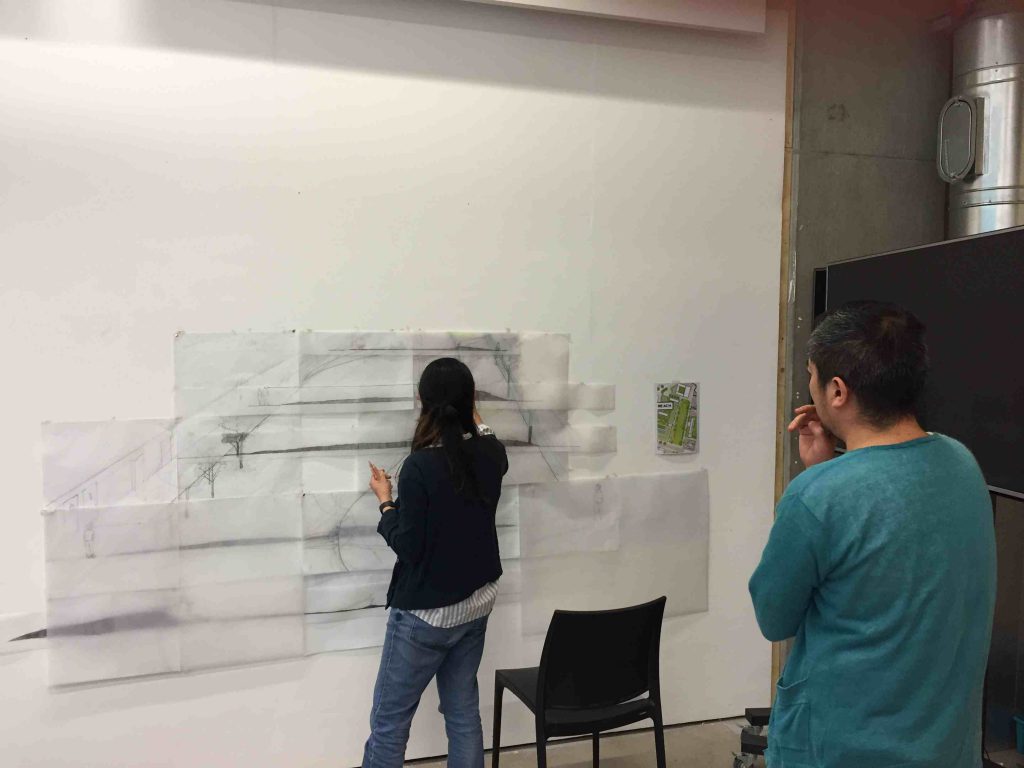
Basic Information
Participant:Eight undergraduate and graduate students of architecture
Location: London, UK
Period: September 10-16, 2017
Achievements
This project aimed to explore how to document architecture and an urban space as practical and educational research through international collaboration. A participation research was conducted in collaboration with local professors of practice and guest professors from the Architectural Association School of Architecture (AA school) and Central Saint Martins (CSM), during which the urban space of the King’s Cross redevelopment site were examined with the key words of “fantasy urbanism” and “reality”.
At the site in central London that has been under redevelopment since 2005, eight students documented proposals, under the theme of the “fictionality” of the site, on the scales of city, architecture, and the human body, using the architectural expressions of flat, elevation, and section plans as well as perspectives. The proposals also covered the behavioral aspects of site users.
Specifically, the students collected samples that were exhibiting fictional natures derived from their own physical structures in addition to those that were presenting reality. The social structure as the background of the fictional natures was then described, which also included the activities by people visiting the site. Lastly, proposals by drawings were made to recontextualize the relationship between the fictional natures and the periphery of the site.
The students prepared their proposals under the supervision of Mel Dodd and Alex Warknock at the architectural department of CSM, which is located in the center of the target site. On the last day of the project, they made the final presentations at the office of Public Works, an art and architectural practice co-founded by CSM’s Andreas Lang, during which Carlos Viallnueva Brandt from the AA school also provided comments. Their respective project outcomes received high acclaim by the local professors.



